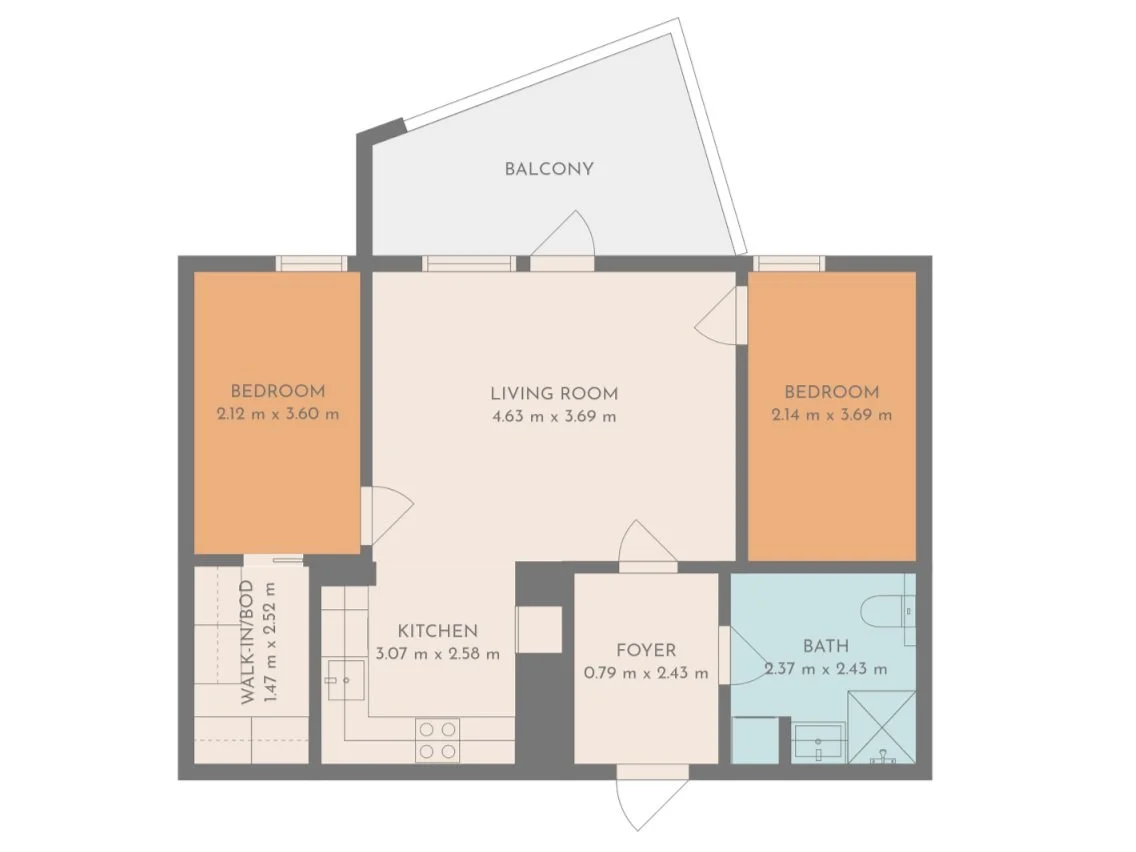Floor Plans
Professional floor plans with detailed layouts and dimensions to help buyers visualize space.
2D Floor Plan (Pro)
Our Pro 2D floor plans offer a detailed, colored layout with room dimensions, fixed furniture, and total area calculations. Custom-styled to suit your listing, these floor plans provide a comprehensive view of the property’s flow and size, making it easier for buyers to visualize and engage with your listings.
2D Floor Plan (Basic)
Our basic 2D floor plans clearly show each room's layout, size, and how they connect. With room dimensions included, these plans help buyers quickly grasp a property's flow and scale, making your listings more engaging and easy to visualize.
3D Floor Plan
Our Premium 3D floor plans bring your listings to life, adding depth and perspective to clearly show walls, furniture, and room layouts. With color and texture for a realistic view, these highly detailed plans offer an immersive experience that helps buyers visualize the space like never before. Perfect for high-end properties, this option provides an unmatched level of clarity and sophistication for your listings.



